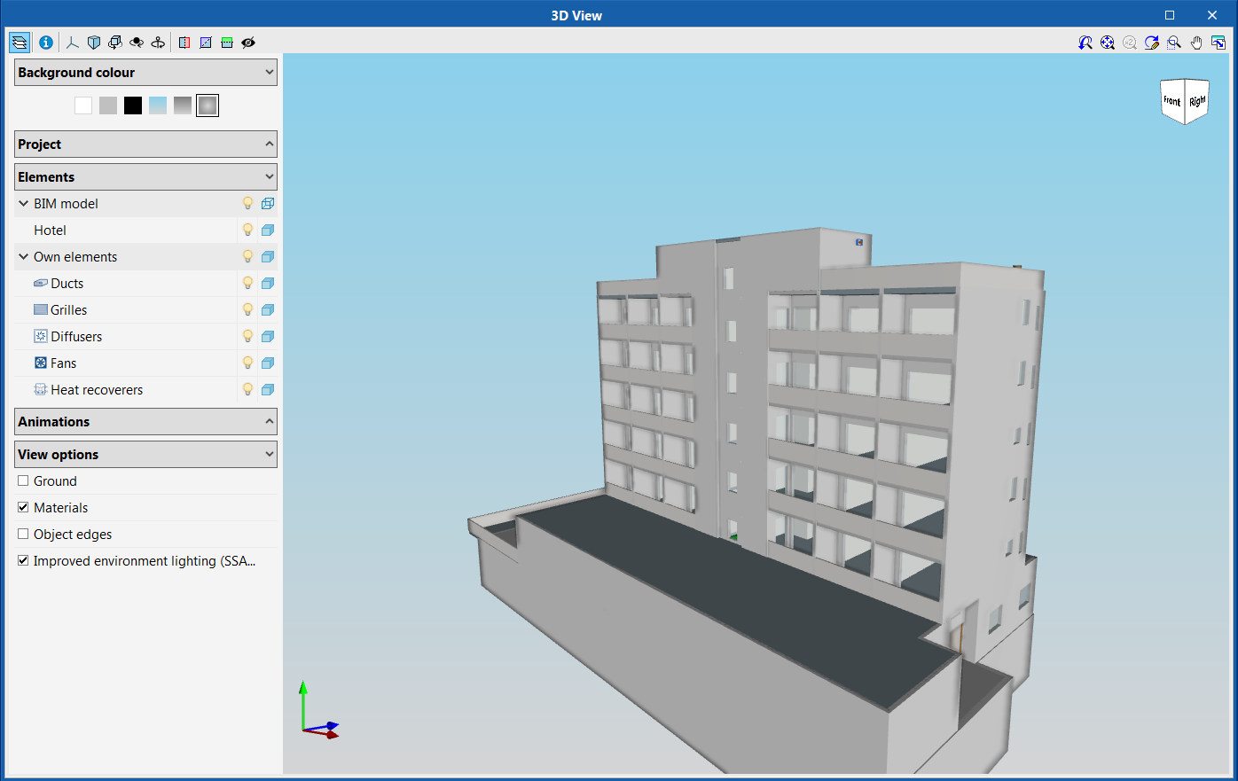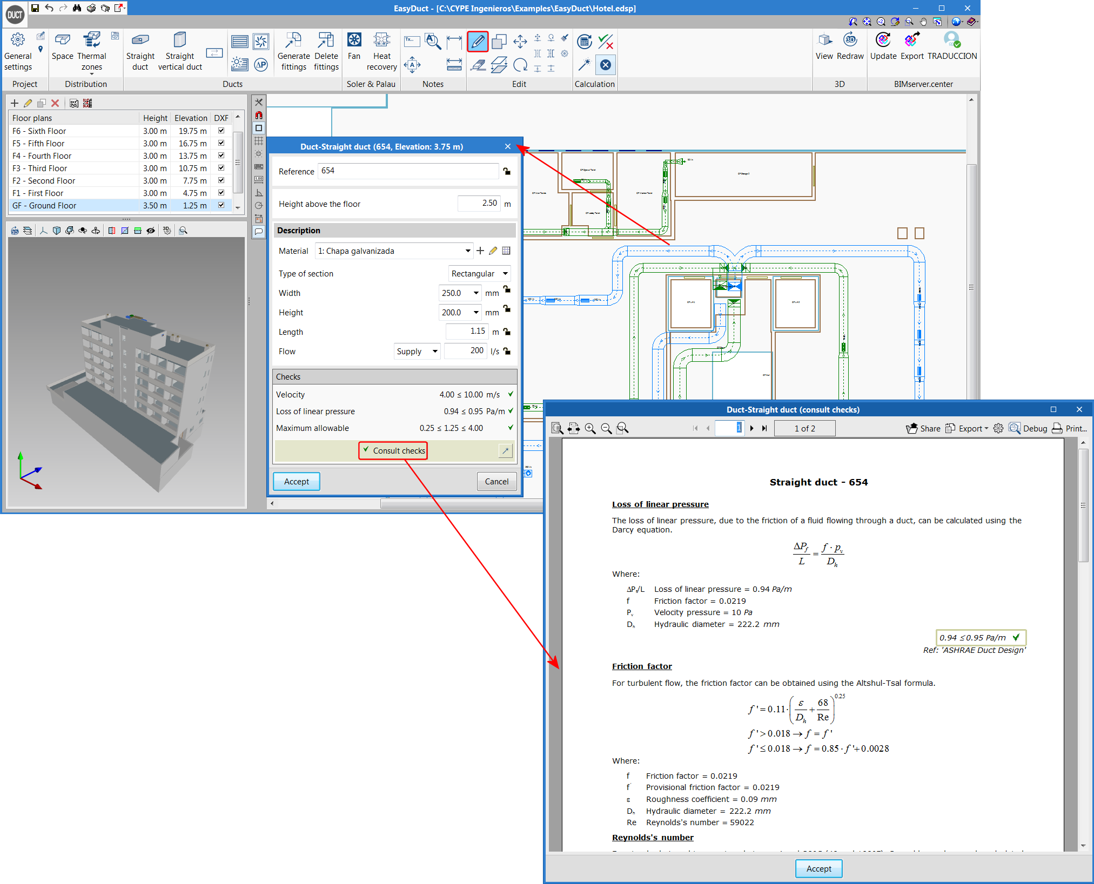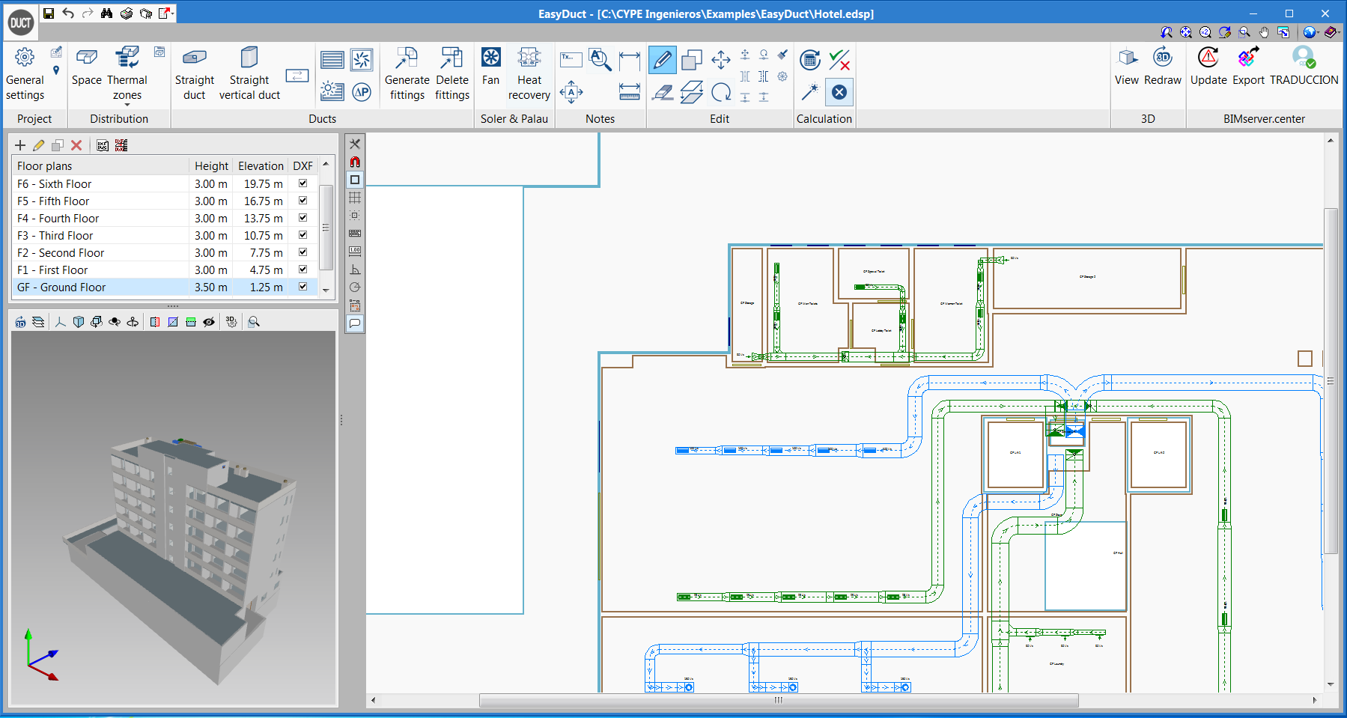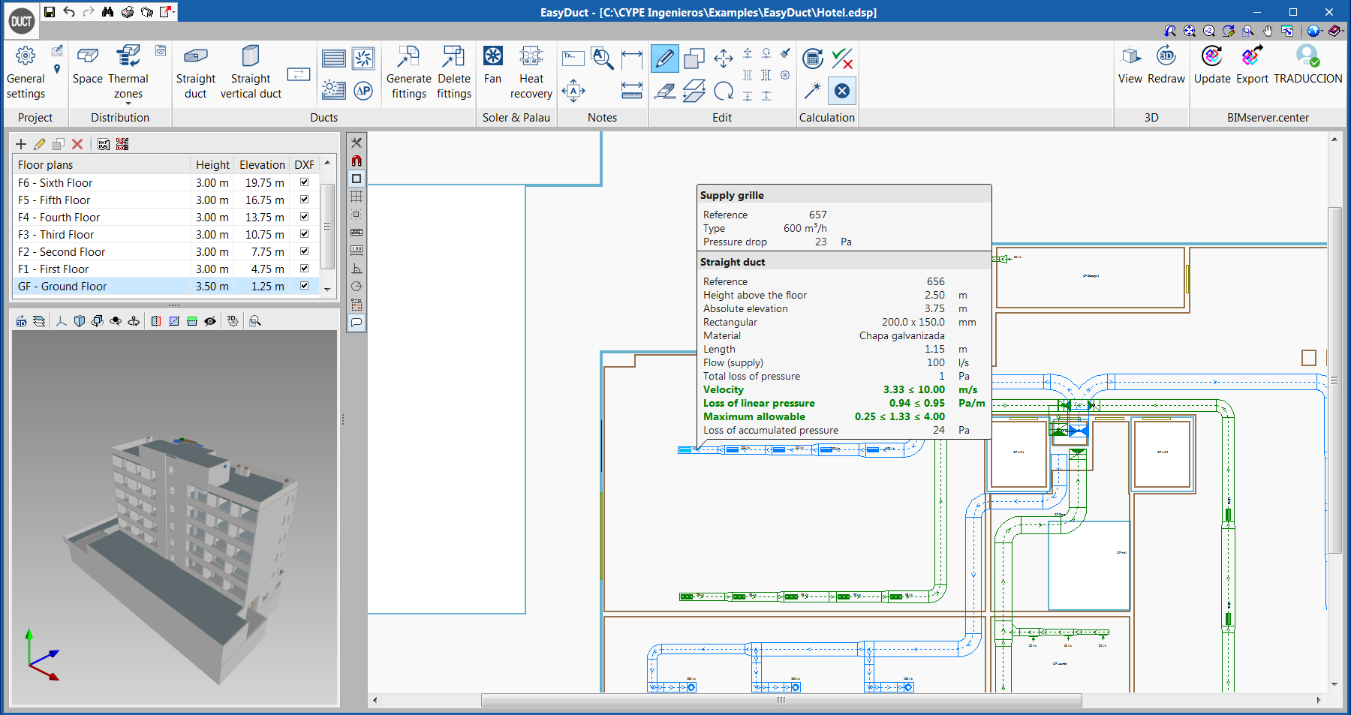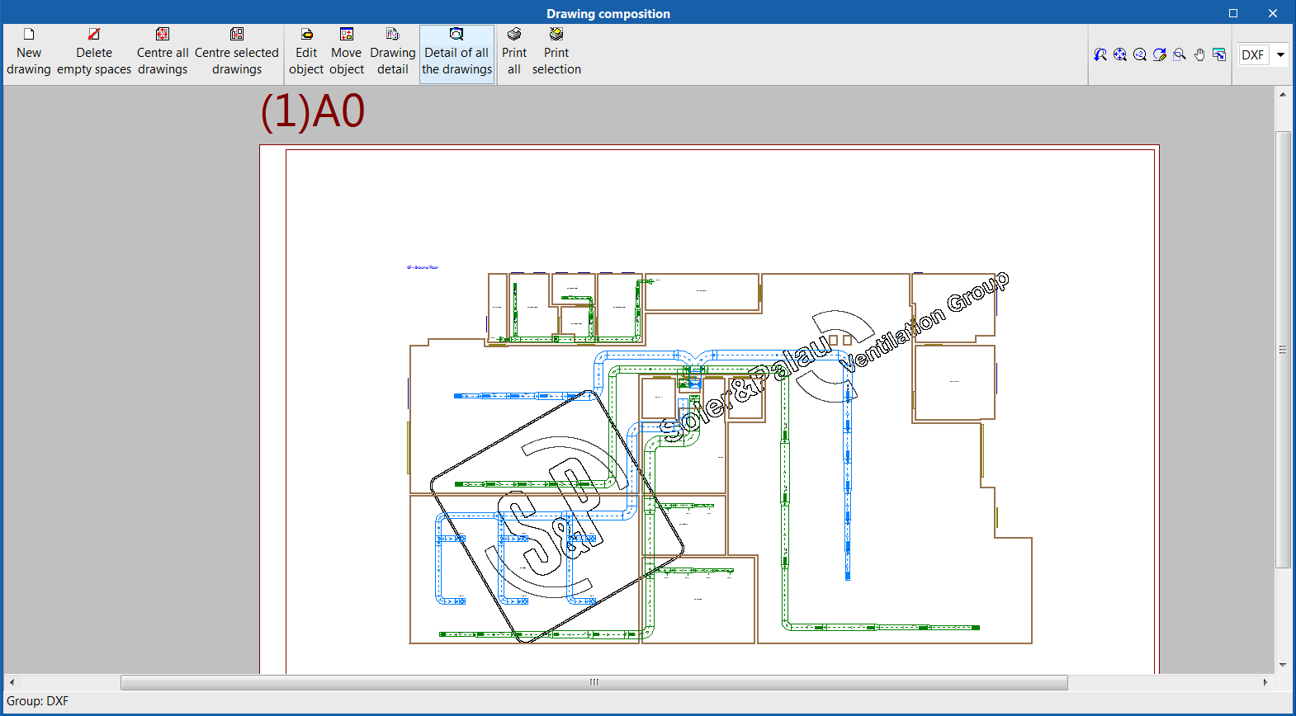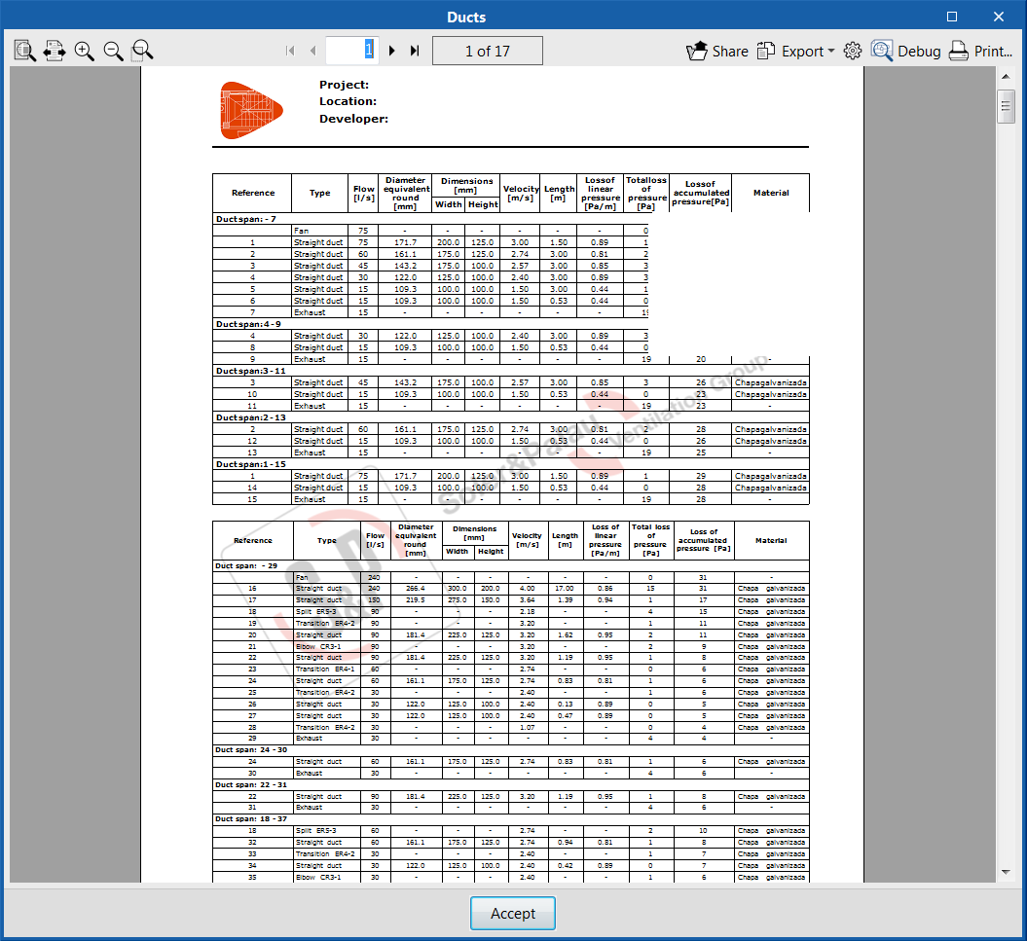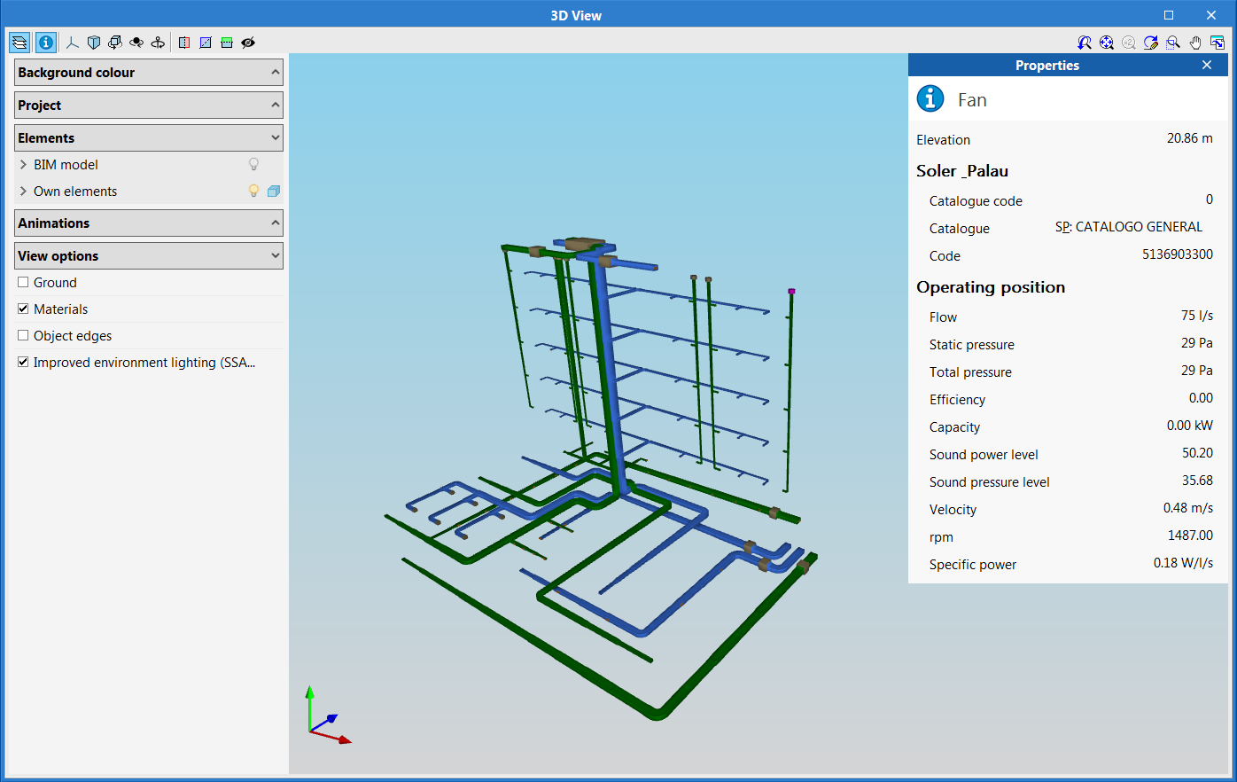
EasyDuct is a free application for designing duct networks, using ventilation equipment from the manufacturer Soler&Palau (S&P), based on an architectural model stored in the BIMserver.center platform.
EasyDuct is integrated into the Open BIM workflow via the BIMserver.center platform.
Description
EasyDuct is a free application for designing duct networks, using ventilation equipment from the manufacturer Soler&Palau (S&P), based on an architectural model stored in the BIMserver.center platform.
The program guides users in the design of ventilation ducts, obtains the pressure loss during installation and connects with the S&P selection portal to obtain the most suitable ventilation equipment.
EasyDuct is integrated into the Open BIM workflow via the BIMserver.center platform.
Calculation methodology and checks
The calculation methodology used for each element is shown by clicking on the "consult results and checks" button in the properties panel of each element.
The calculation methods have been carried out according to ASHRAE standards.
Work environment
Building geometry
The building geometry can be defined either by drawing the spaces or rooms (with or without the aid of CAD templates), or by importing 3D geometry in IFC format.
Elements of the installation
The installation of the design is carried out by introducing straight sections of duct, grilles, diffusers and ventilation equipment.
EasyVent Selector
Once a duct network has been introduced, users can select ventilation equipment (fans and heat recovery units) through EasyVent, the Soler&Palau product selector.
In order to access this catalogue users must have previously registered with EasyVent.
Checks, design process and results
The program checks and designs duct networks by generating joints (elbows, transformations and branches) according to ASHRAE.
Checks
The program checks whether the parameters that the user has entered to calculate the installation are within the ranges defined in the calculation options.
The result is a direct display with error or warning messages about the elements that present problems in the checks, as well as a detailed report which can be accessed in the calculation section of each element.
Design process
The program also offers users the possibility of designing the installation, i.e. the automatic selection of the size of the elements. To do this, it takes the data defined in the library of each element as a reference. It is possible to individually lock the design of any data by using the icon represented by a padlock.
Results
After the calculation is completed, EasyDuct shows on screen, by positioning the cursor over an installation element, the calculated airflow and loss of pression, as well as if the installation complies according to the ranges defined in the calculation options.
Furthermore, EasyDuct allows users to obtain the following documents:
- Floor plans
- Calculation of the duct network report
- Quantities in FIEBDC-3 format (BC3)
- List of materials report
Open BIM workflow
This application is integrated into the Open BIM workflow via the BIMserver.center platform. The program currently exchanges the following information with the linked BIM project:
- Imports
- The 3D model
EasyDuct shows the 3D view of all models that are imported during the connection with the BIM model.
- The 3D model
- Exports
EasyDuct exports a file in IFC format that contains:
- The 3D model of the installation in GLTF format
The program provides the linked BIM model with the 3D representation of the created ventilation installation so that it is visible in all the 3D views of the applications connected to the project’s BIM model. - The following documents
- Floor plans (DXF)
- Calculation of the duct network report
- List of materials report (PDF)
- The 3D model of the installation in GLTF format
More information
Download, resources and available languages, license requirements...
Tel. USA (+1) 202 569 8902 // UK (+44) 20 3608 1448 // Spain (+34) 965 922 550 - Fax (+34) 965 124 950
